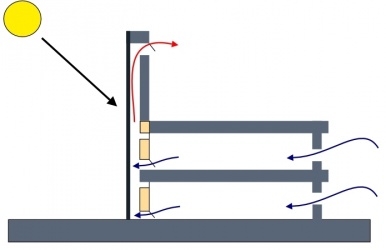Solar chimney
Solar chimneys (or thermal chimneys) are a form of passive climate management building design.
Passive climate management design maximises the use of ‘natural’ sources of heating, cooling and ventilation to create comfortable conditions inside buildings. It harness environmental conditions such as solar radiation, cool night air and air pressure differences to drive adjustments to the internal environment's climate. Passive climate management measures do not involve mechanical or electrical systems.
This is as opposed to ‘active’ climate management design, which makes use of active building services systems to create comfortable interior climate conditions, such as boilers and chillers, mechanical ventilation, electric lighting and so on. Buildings will generally include both active and passive climate management systems.
Solar chimneys are generally tall, wide structures constructed facing the sun, with a dark-coloured, matte surface designed to absorb solar radiation. As the chimney becomes hot, it heats the air inside it. The hot air rises up the chimney and is vented out of the top. As this warmed air rises, it draws more air in at the bottom of the chimney, in a process known as convection. This can be used to drive passive ventilation in buildings where cross ventilation or stack ventilation may not be sufficient, and where designers wish to avoid using energy-consuming mechanical ventilation.
Solar chimneys are particularly effective in climates that are humid and hot. They are most efficient when they are tall and wide, but not very deep, as these proportions both maximise the surface area that can absorb solar radiation and maximise the surface area in contact with the air inside the chimney.
Variations in design include incorporating multiple chambers to further increase surface area and/or using materials such as metals that have high temperature conductivity properties to maximise the temperatures achieved within the chimney. Also low emissivity coatings and glazing can also be used to reduce heat losses back to the outside, similar to the design of trombe walls.
It is important that the chimney is insulated from the building itself so that heat gains do not transmit into occupied spaces. In cooler conditions, the chimney can be used to direct absorbed heat back into the building by closing it at the top.
[edit] Find out more
[edit] Related articles on Designing Buildings Wiki
- Approved Document J.
- Cross ventilation.
- Natural ventilation.
- Passive building design.
- Passive solar design.
- Solar thermal systems.
- Stack effect.
- Sustainability.
- Thermal comfort
- Thermal mass.
- Thermal storage for cooling.
- Trombe wall.
- Types of chimneys.
- Types of ventilation.
- Ventilation.
- Windcatcher.
- Wind cowl.
Featured articles and news
A case study and a warning to would-be developers
Creating four dwellings... after half a century of doing this job, why, oh why, is it so difficult?
Reform of the fire engineering profession
Fire Engineers Advisory Panel: Authoritative Statement, reactions and next steps.
Restoration and renewal of the Palace of Westminster
A complex project of cultural significance from full decant to EMI, opportunities and a potential a way forward.
Apprenticeships and the responsibility we share
Perspectives from the CIOB President as National Apprentice Week comes to a close.
The first line of defence against rain, wind and snow.
Building Safety recap January, 2026
What we missed at the end of last year, and at the start of this...
National Apprenticeship Week 2026, 9-15 Feb
Shining a light on the positive impacts for businesses, their apprentices and the wider economy alike.
Applications and benefits of acoustic flooring
From commercial to retail.
From solid to sprung and ribbed to raised.
Strengthening industry collaboration in Hong Kong
Hong Kong Institute of Construction and The Chartered Institute of Building sign Memorandum of Understanding.
A detailed description from the experts at Cornish Lime.
IHBC planning for growth with corporate plan development
Grow with the Institute by volunteering and CP25 consultation.
Connecting ambition and action for designers and specifiers.
Electrical skills gap deepens as apprenticeship starts fall despite surging demand says ECA.
Built environment bodies deepen joint action on EDI
B.E.Inclusive initiative agree next phase of joint equity, diversity and inclusion (EDI) action plan.
Recognising culture as key to sustainable economic growth
Creative UK Provocation paper: Culture as Growth Infrastructure.






















